Location | Roma
Date | 2013
Client | Sacaim Venezia per il Campus Biomedico
Design |RHL Architettura
The project for this building housing classrooms and offices was about broadening the space dedicated to teaching and research at the Rome Campus Biomedico, supplying some operative areas to the supporting staff too.
In this large building, Devoto took care of the big conference hall, designed to be turned into smaller rooms thanks to some TopAkustik separating walls, that divide the space. The project gives the main aesthetic importance to wood, which is to be seen on the backside of the conference dais, on the perimeter walls and on the framed ceilings. To complete the outfit we have the furniture that follows the aesthetic and metric pattern of the shell – among them, the teacher desks and the counter of the director room.
Devoto also took care of the supply of the fire-resistant doors and of the systems of raised floors running all around the facility.
Photo credit: Devoto

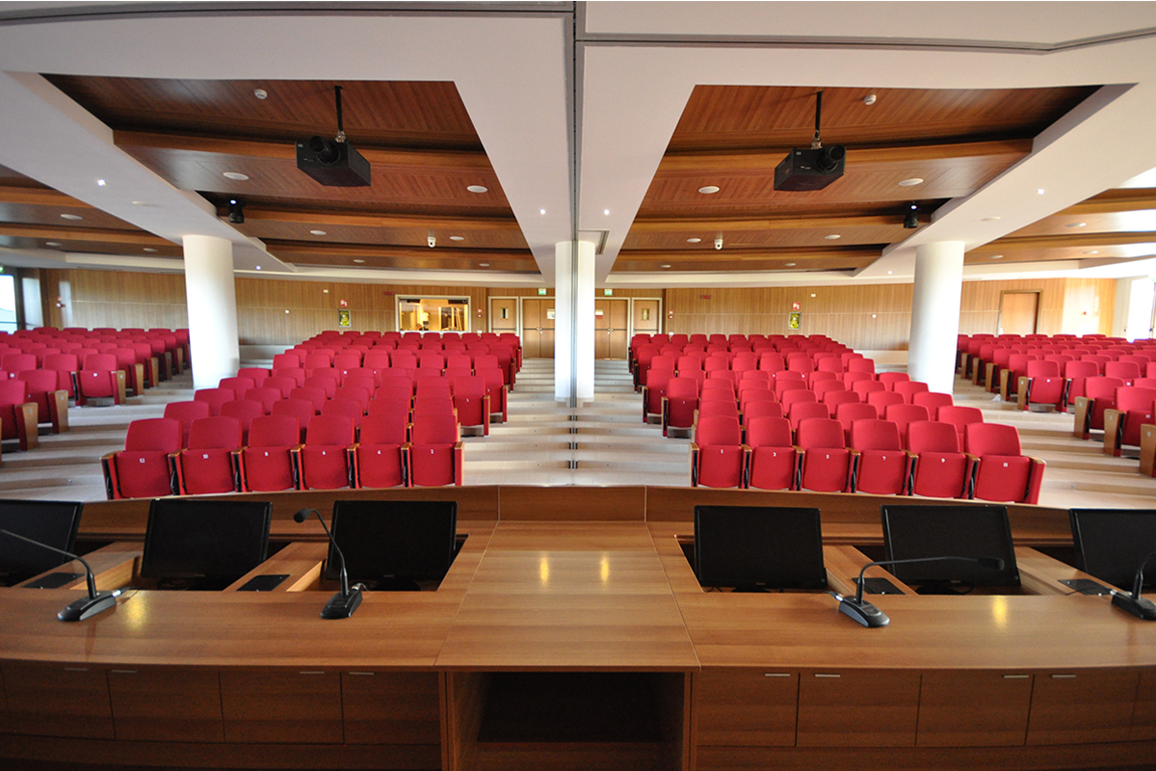
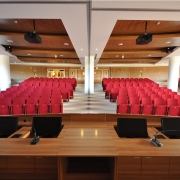

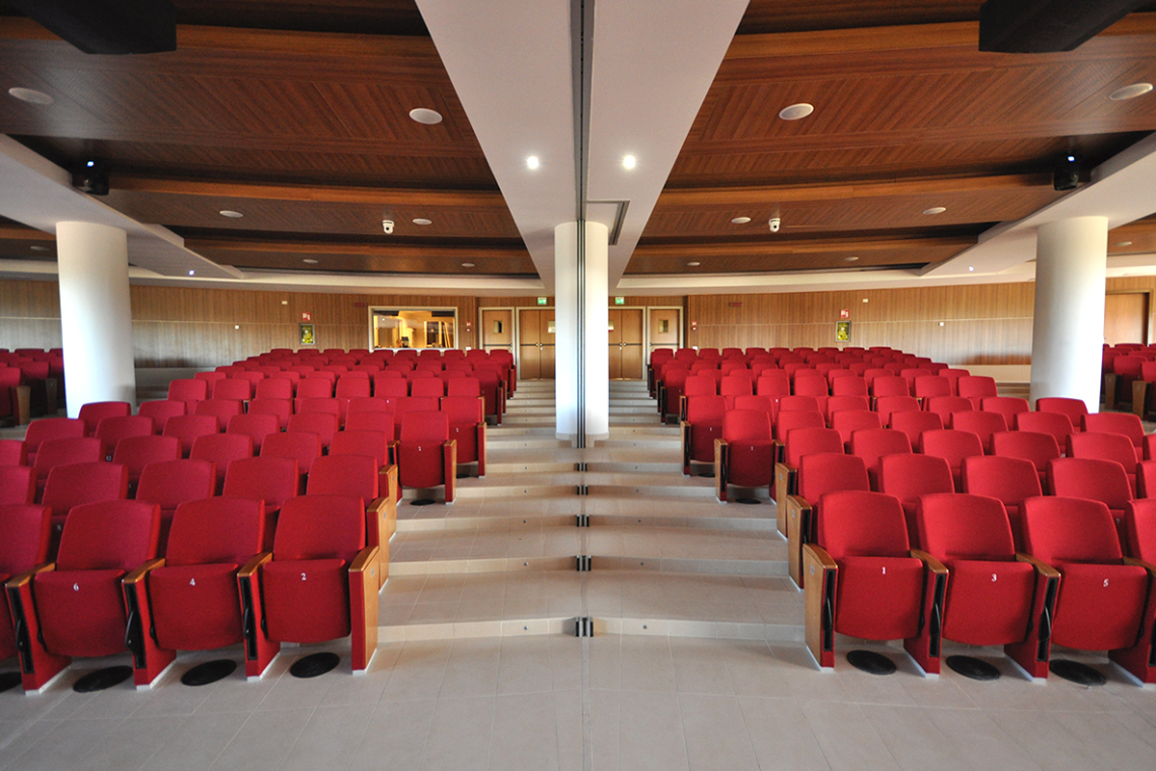
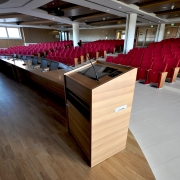

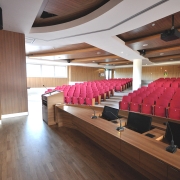
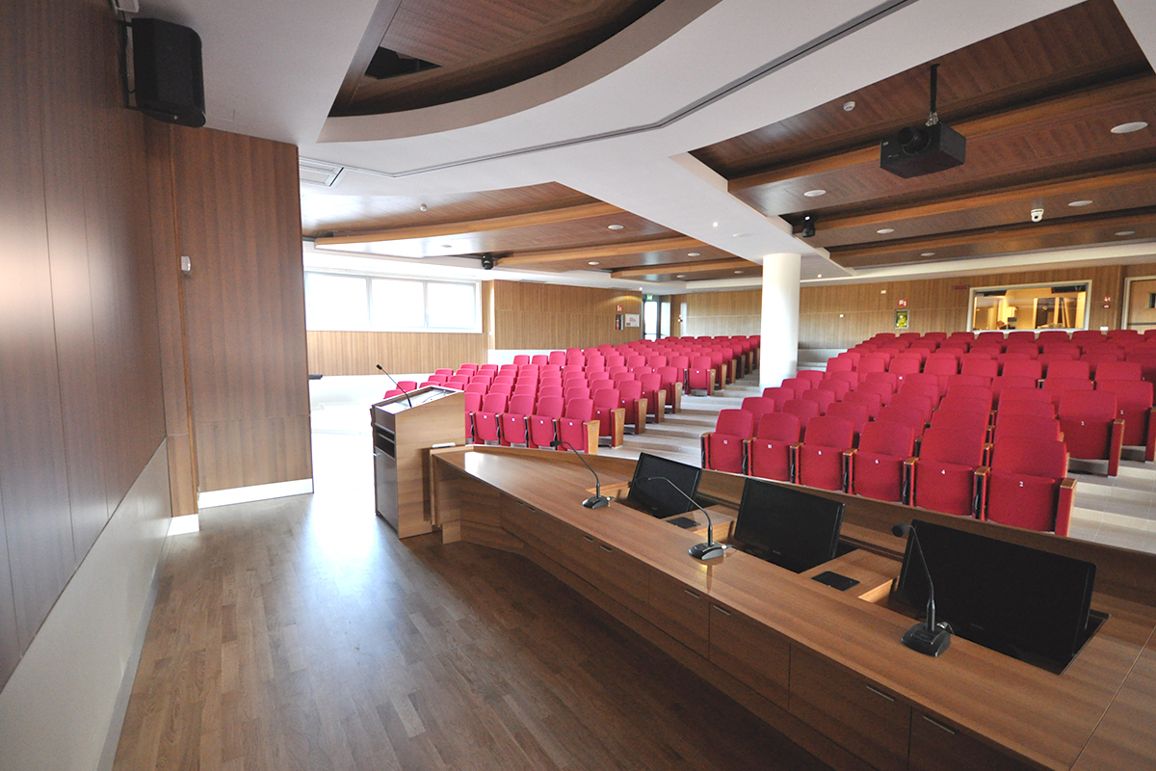
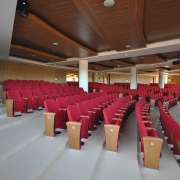

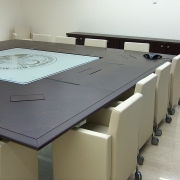
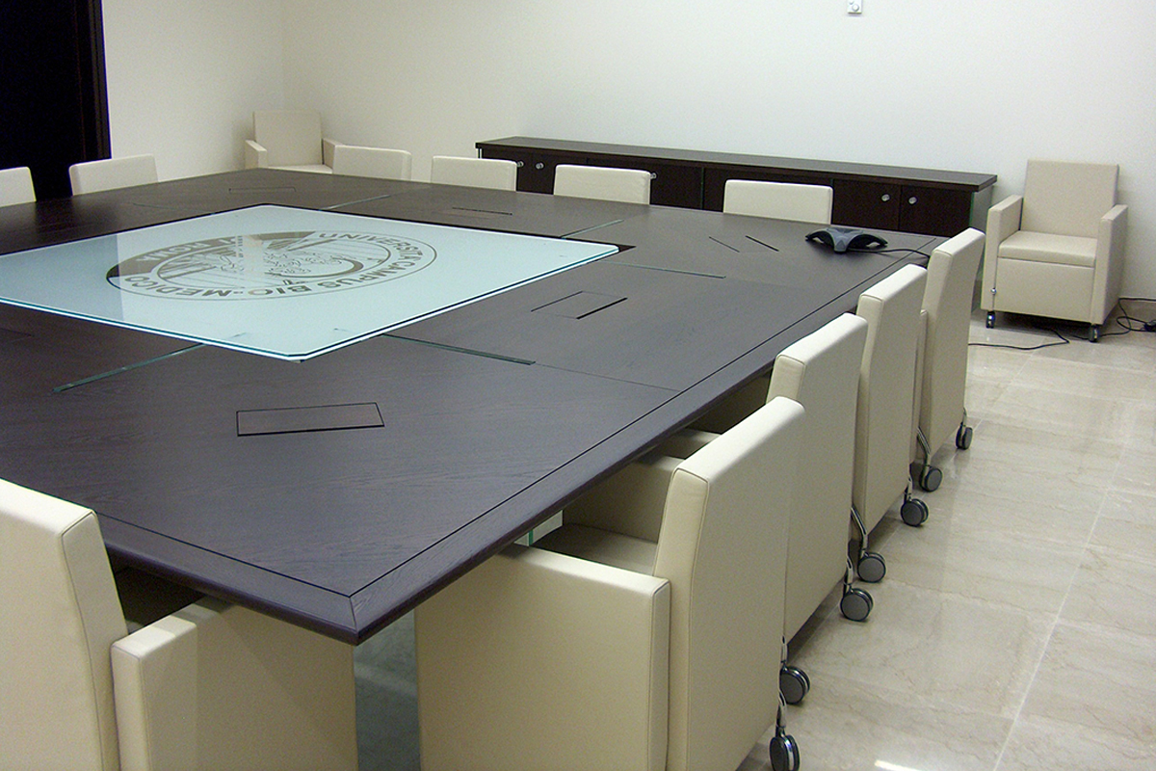

 @labics
@labics @studio lococo
@studio lococo